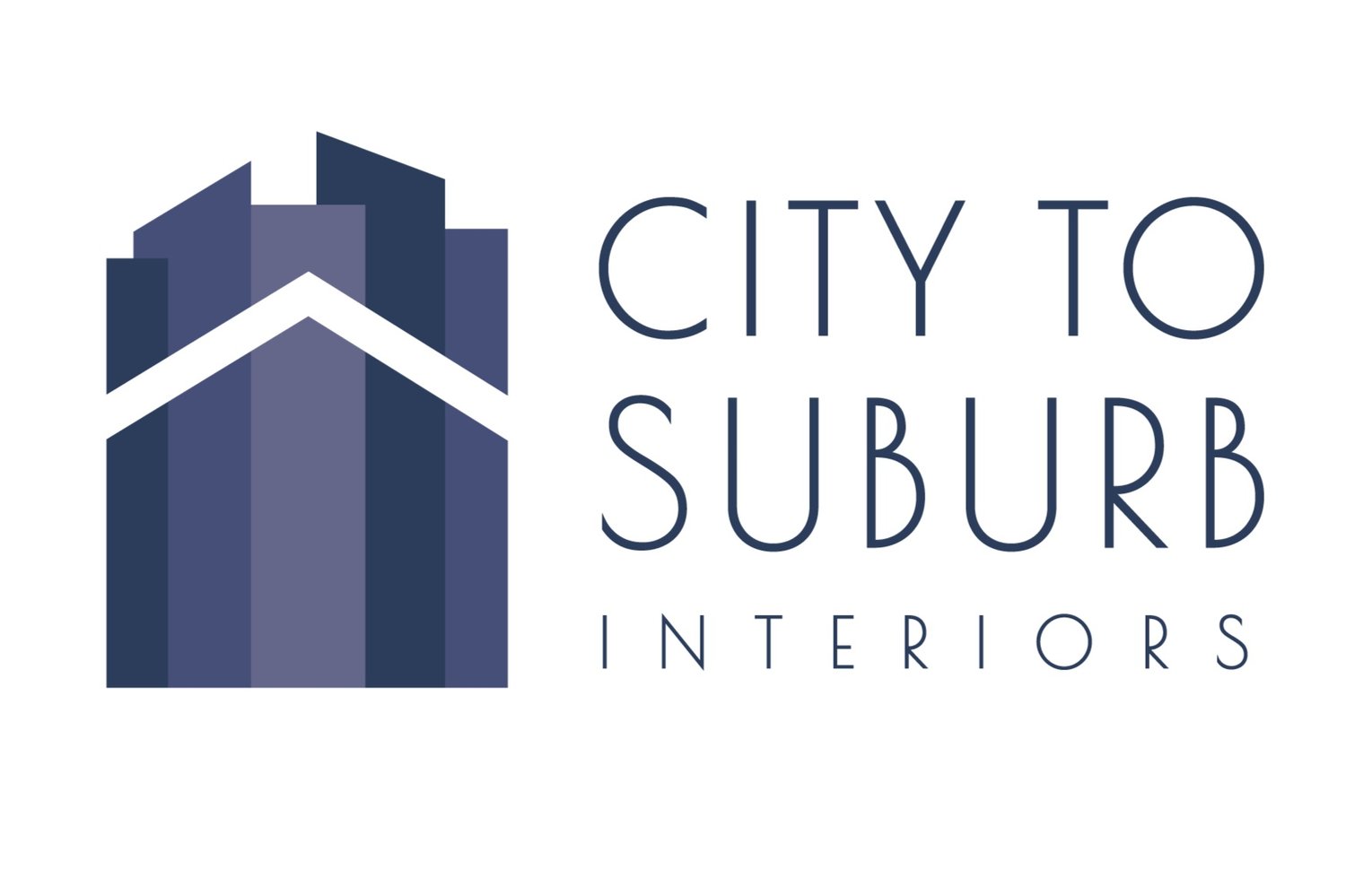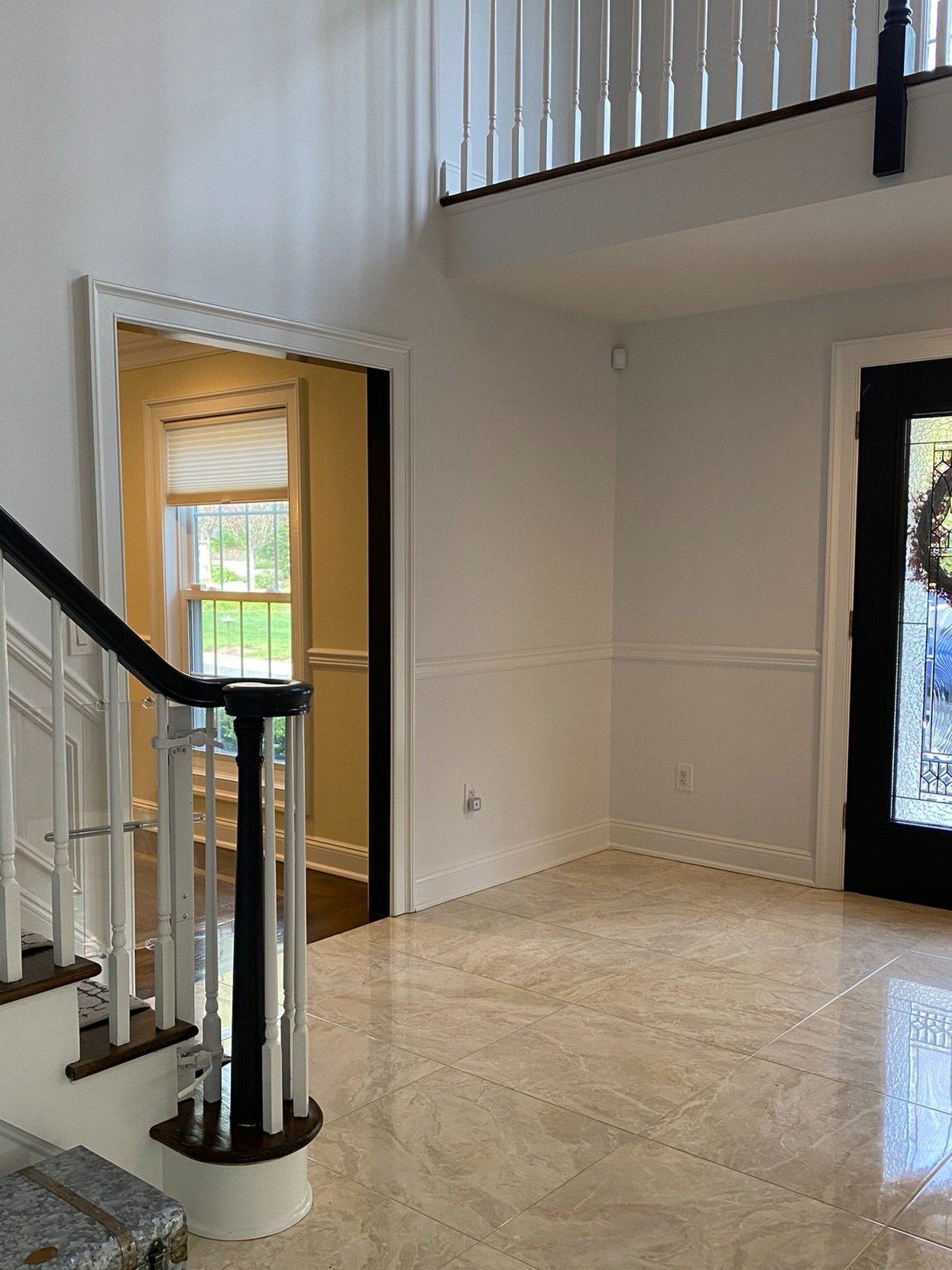
FULL SERVICE DESIGN: BEFORE & AFTER
Townhouse Transformation
Before
After
The highlight of this townhouse transformation was opening up the Kitchen to the Dining Room, adding an island, and bringing the cabinets up to the ceiling. New finishes throughout the home brighten it up, combining fresh shades of white with warm wood and brass accents.
Before
After
We updated the Dining Room with new furniture, art, lighting, and window treatments. We love the pop of blue! The table setting features handmade pottery from one of our favorite local artists, Indigo Road Studio.
Before
After
The Primary Bathroom renovation features a freestanding tub, larger shower, medicine cabinets for added storage, and a graphic window shade to compliment the black and white floor accent. Click below to see the rest!
the creek
Before
After
In New Hope, PA, we renovated and furnished our clients’ entire house, reusing the furniture they loved from their previous home designed by us. New lighting, window treatments, and art gave it a unique look. This live edge coffee table was crafted by a local artisan.
Before
After
The Dining Room is a great example of how we love to contrast clean lines with sculptural, organic shapes. The classic Cherner dining chairs are as comfortable as they are beautiful, and they pick up the walnut from the Living area.
Before
After
The Kitchen layout was completely reconfigured, rotating the island and extending into the breakfast area, with comfortable seating for four plus a cozy window seat. The varying ceiling heights were an architectural challenge solved with custom lighting of varying lengths.
Before
After
Getting rid of a big, old TV cabinet is always a great instant update! Fresh finishes, modern lighting, and abstract art complete this cozy, family-friendly Den.
Before
After
In the Primary Bedroom, custom window treatments make the windows appear taller, and the wallcovering on the ceiling also draws your eyes upwards. Warm taupe and blush make the large room feel cozy with a touch of femininity.
THE HIDEAWAY
Before
After
We updated the third floor of this Millburn, NJ home to make it much more inviting for work and play. The rooms are personalized into “his” and “hers” offices with the textured carpet and architectural details tying it all together. We love the sophisticated, feminine stylizing and color palette in her office.
Before
After
Customization was key to using every inch of “his” office. A walnut wrap-around desk provides the ideal space to work from home. On the other end of the room, a custom built-in daybed provides a cozy reading nook and a hiding place for mechanical equipment.
HoHoKus Pocus
Before
After
We loved working our magic in this NJ home, embracing the family’s edgy style in the design of their Foyer, Dining Room, and Family Room. Unique pieces like an ethically-sourced porcupine mirror from South Africa add a funky, global feel. The bright and open white Foyer beautifully contrasts the dark and moody Dining Room.
Before
After
This sexy Dining Room has so many stunning details carefully coordinated from the lines of the swoopy leather chandelier to the curves on the fluted sideboard. The custom ceiling mural creates an ombre effect from the center to all four sides. Gorgeous sheer Roman shades allow the perfect amount of light to come in and bounce off the high gloss walls and faceted sconces.
Before
After
The Living Room is bright and airy, yet cozy with accents of caramel and merlot. The graphic rug repeats the black accent of the glass wall separating the chic home office space. Woven wallcovering envelops the room in texture, and pops of color in the art collection carry your eye around the room.


























